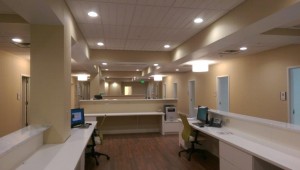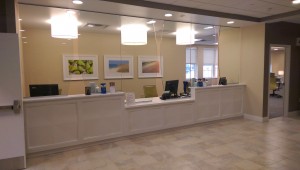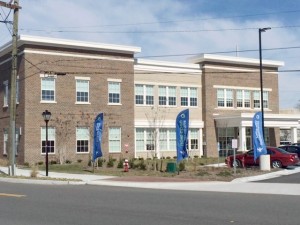 Description
Description
Shell: Bon Secours MOB: Project represents a 2-story shell building completed in 4.5 months from receipt of permit. Building components comprised of steel structure, light gauge framing with brick veneer skin, automatic operating door entrance with drive thru canopy.
Tenant Improvements: 28,000 s.f. Medical Facility consisting of 27 Exam Rooms, 10 Physician Offices, 4 Nurses Stations, 2 Labs, and a complete Physical Therapy Unit.
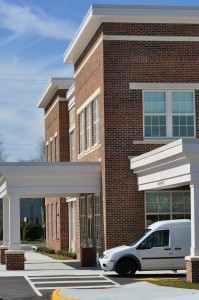 Size
Size
28,000 s.f.
Location
930 W. 21st Street, Norfolk, VA 23517
Owner
21st Street Partners, LC
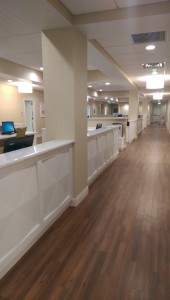 Architect
Architect
Randolph T. Hicks, AIA

