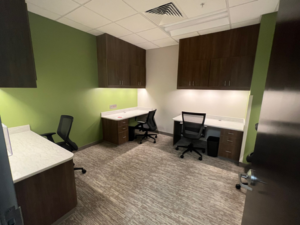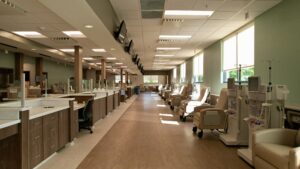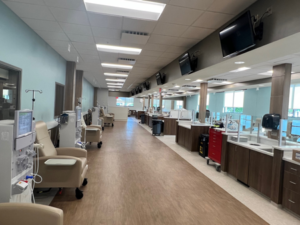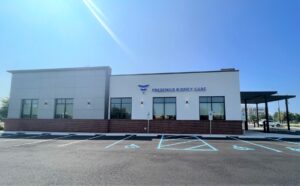Description
Fresenius Kidney Care project was a tenant buildout in a new 1 story brick veneer and fiber cement building with a patient treatment room to accommodate 24 patients’ stations, 4 separate CAPD and home health rooms, 1 separation room along with doctor, nurses, dietitian, home training offices, and water treatment room. Includes drive through Porte cochere for ease of patient drop-off.
 Size
Size
11,050 s.f.
Location
3115 Jefferson Avenue
Newport News, VA 23607
Owner
c/o Fresenius Medical Care NA
Architect
Christopher Kidd and Associates, LLC





